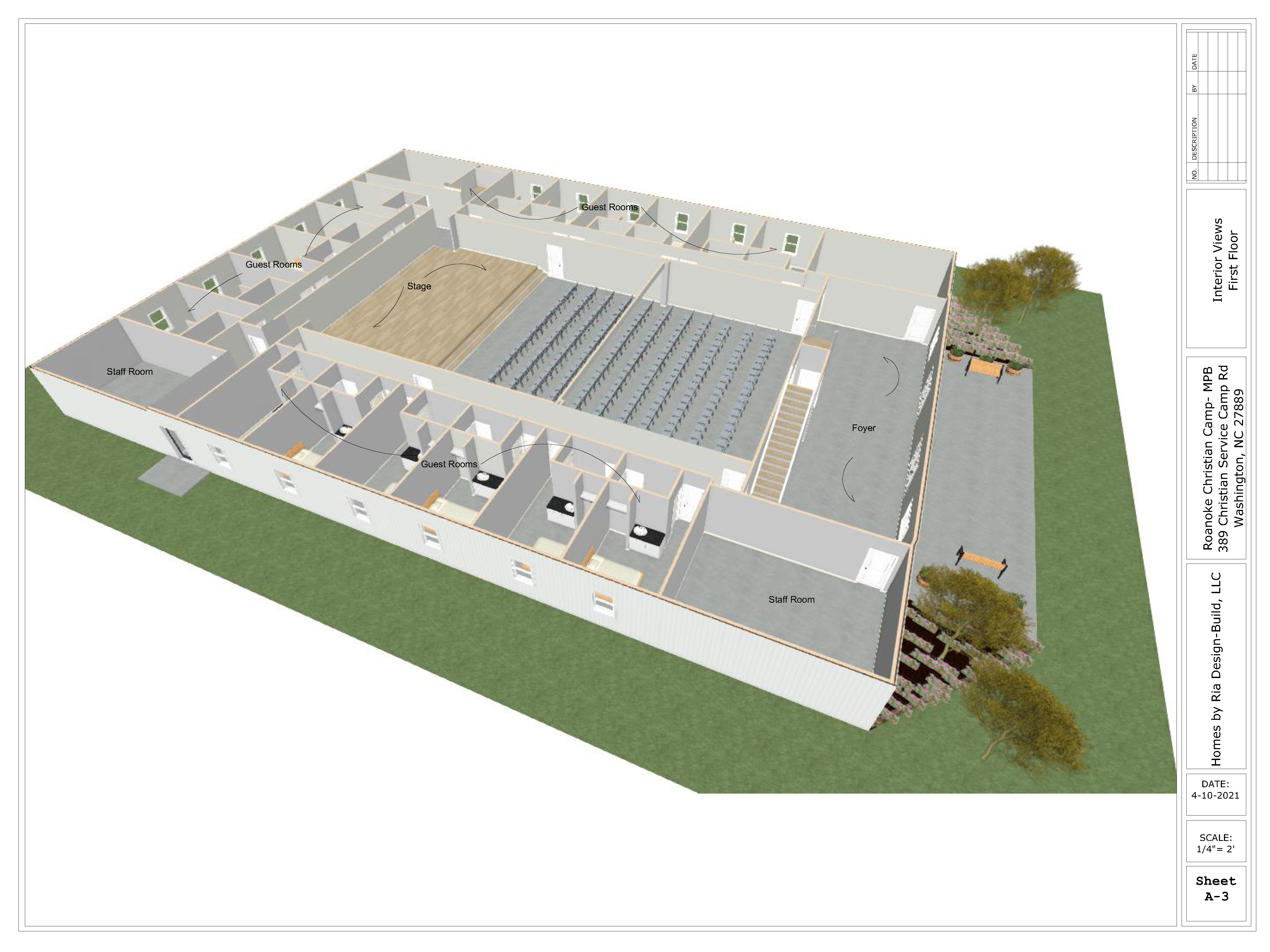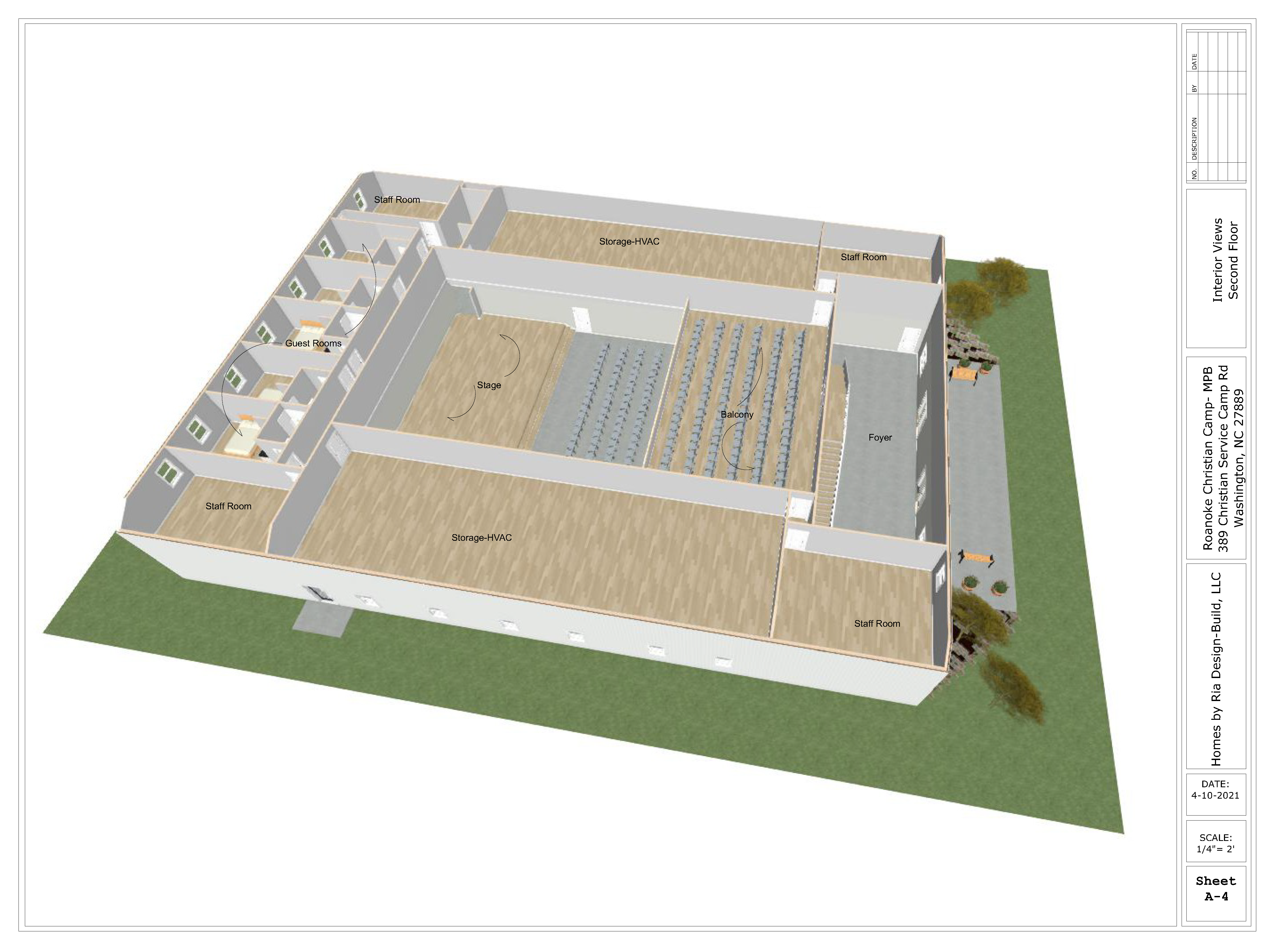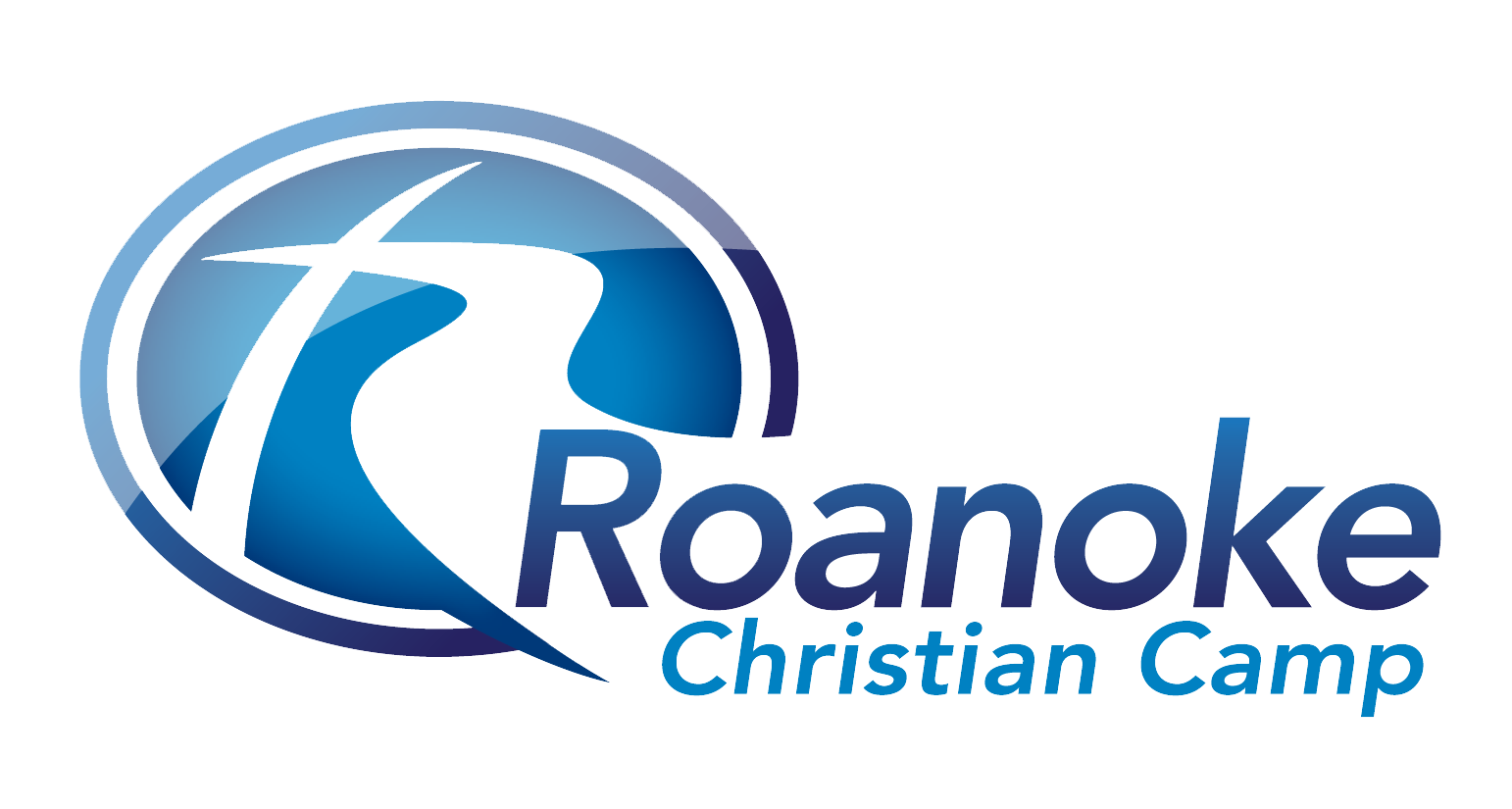Future Plans
Honoring our past-Building our Future
Site Plan
Phase 1 – New Dorms.
Phase 2- Dining Hall
Phase 3- Conference Center and Gym
Other Projects – Cabins/bath house/meeting room, Pool house/splash pad, bulkhead/waterfront improvement, and parking lots.
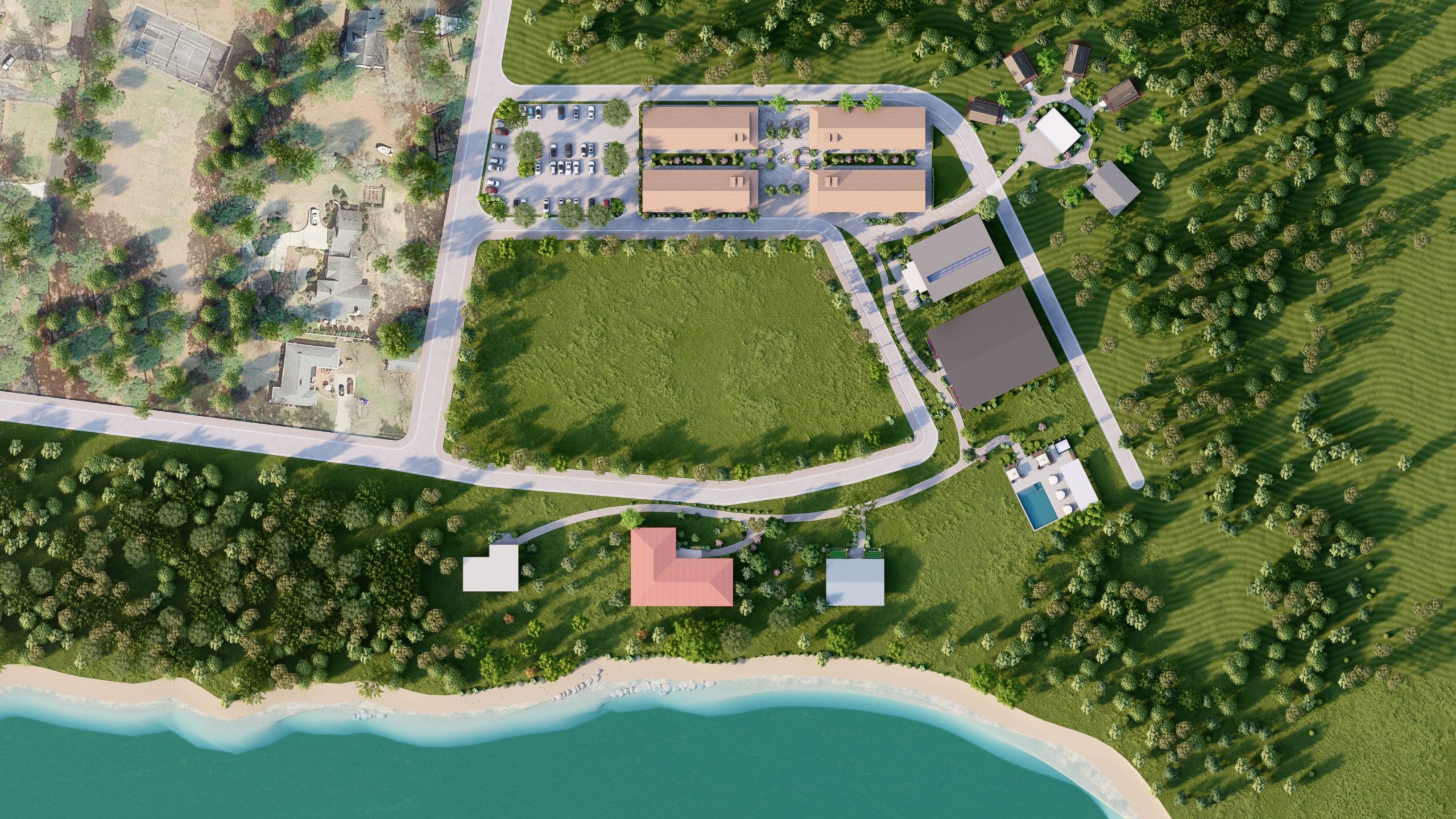
Phase 1 – Dorms
4 dorms that will have 52 beds each for a total sleeping capacity of 208.
Two rooms (8 people) will share a bathroom.
There will be a common room at the front of each building. This will provide a meeting area and classroom space. The area between the dorms will be used as a gathering area.
This will increase our safety by having all the campers and volunteers in the same area.
The estimated cost of all 4 dorms will be $5 million. We are planning to build two dorms at a time when the money is available. We will get the engineered drawings and begin infrastructure work as soon as possible.
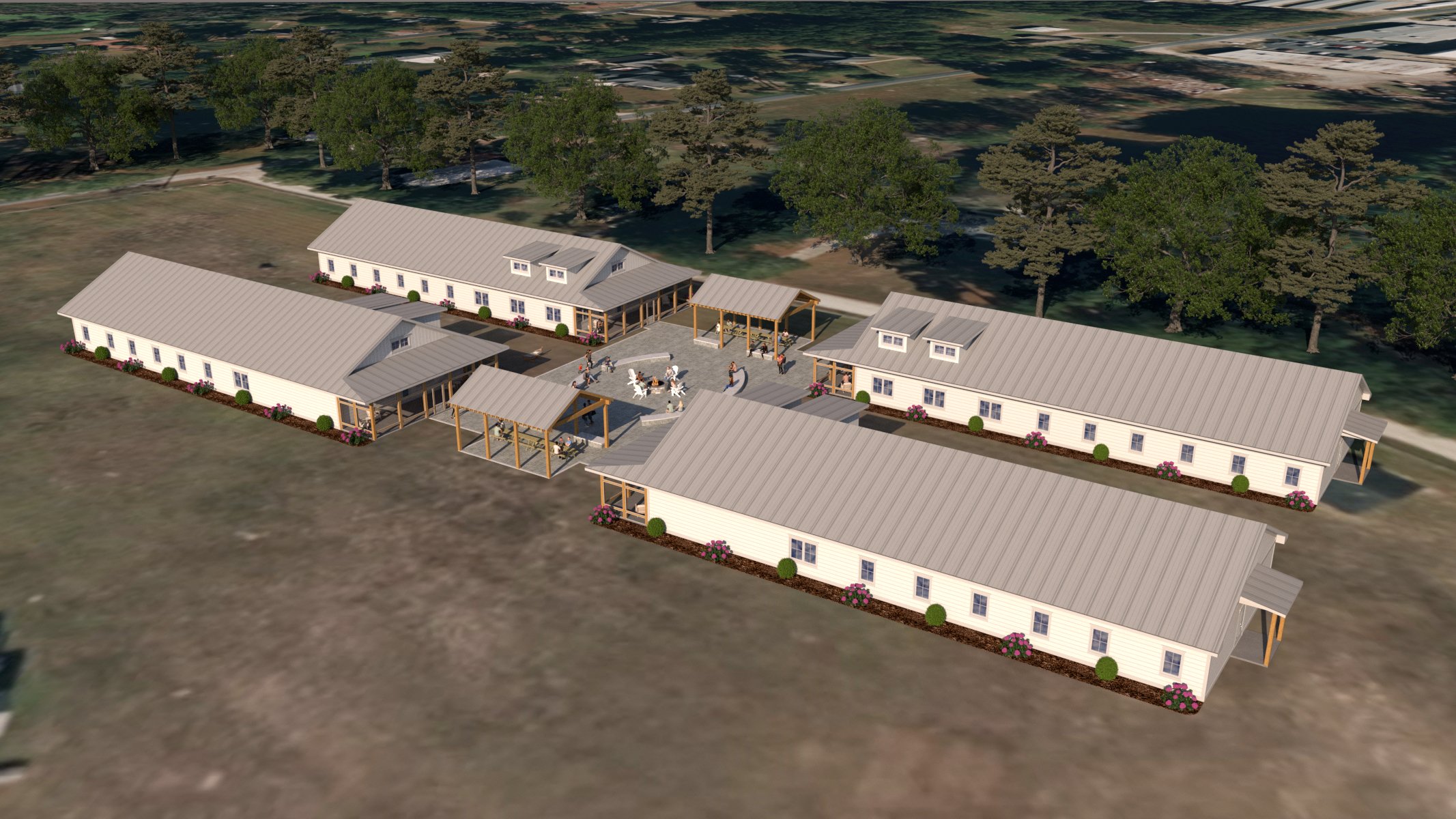
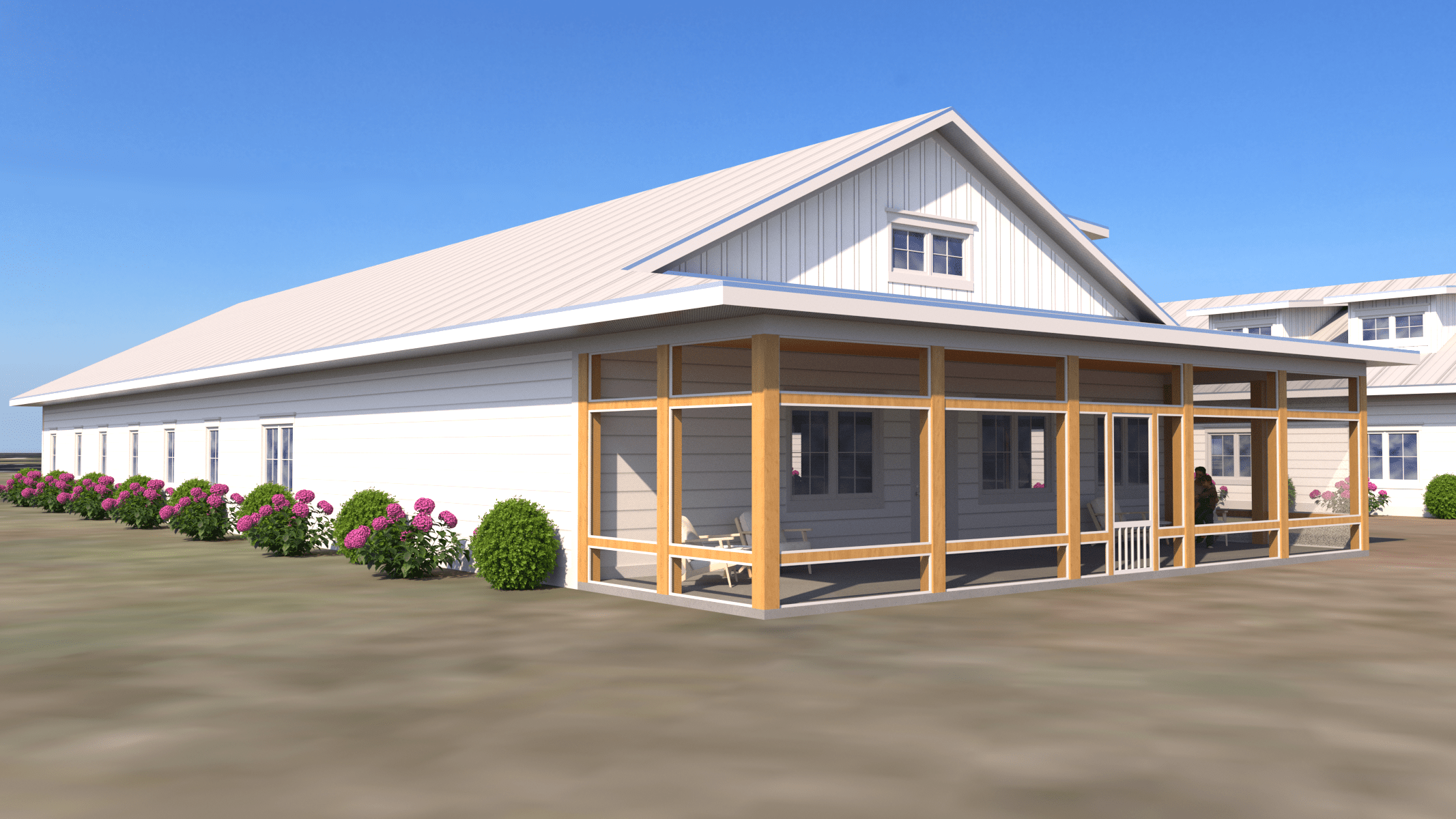
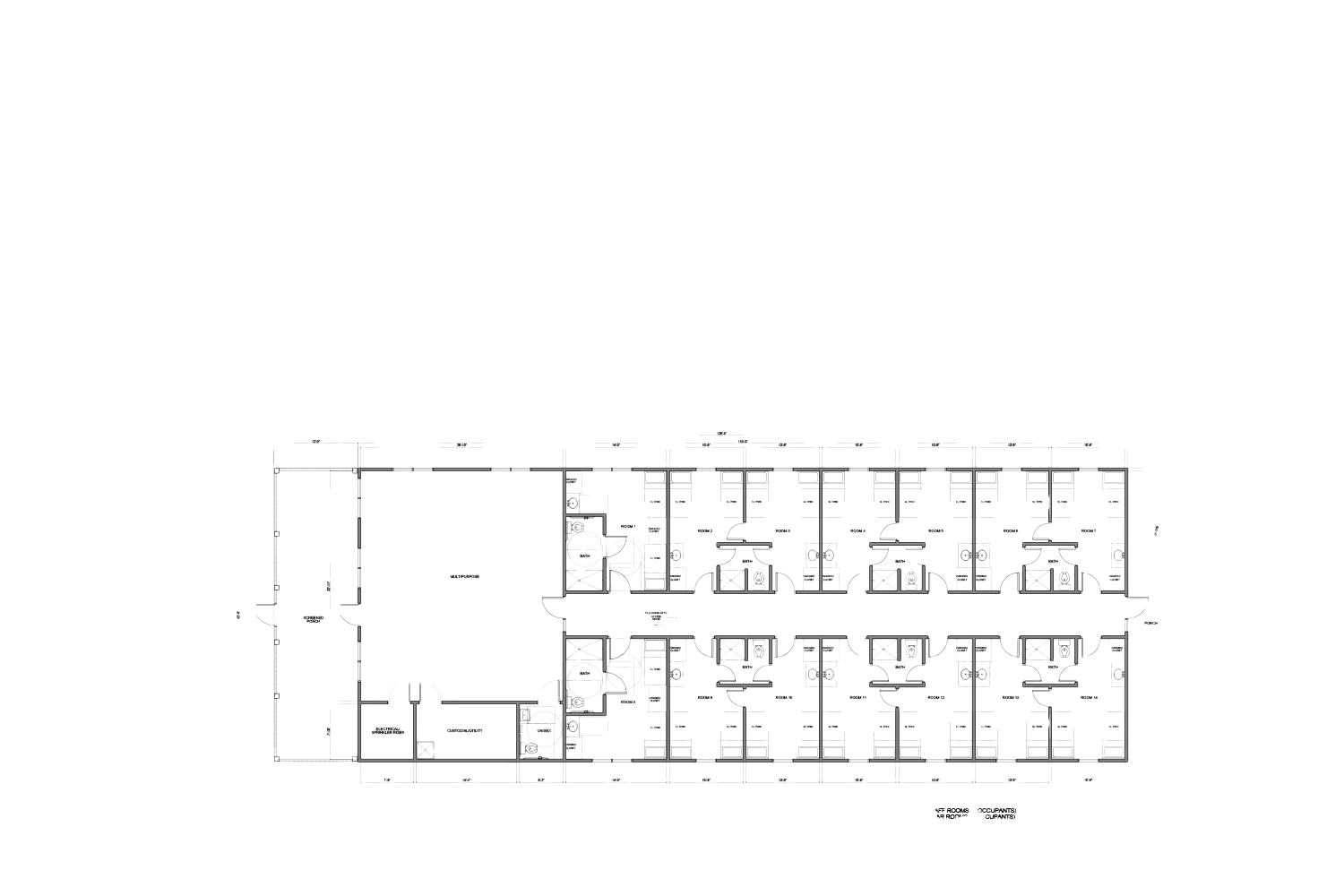
Future Phase – Conference Center/Gym
The current Multipurpose Building will be converted into a conference center. It will have 22 rooms that can sleep up to 4 people each or the beds can be converted to accommodate 1 to 2 people. Each room with have a toilet, shower, and sink. An auditorium will seat approximately 330 people. The second floor will have meeting rooms.
